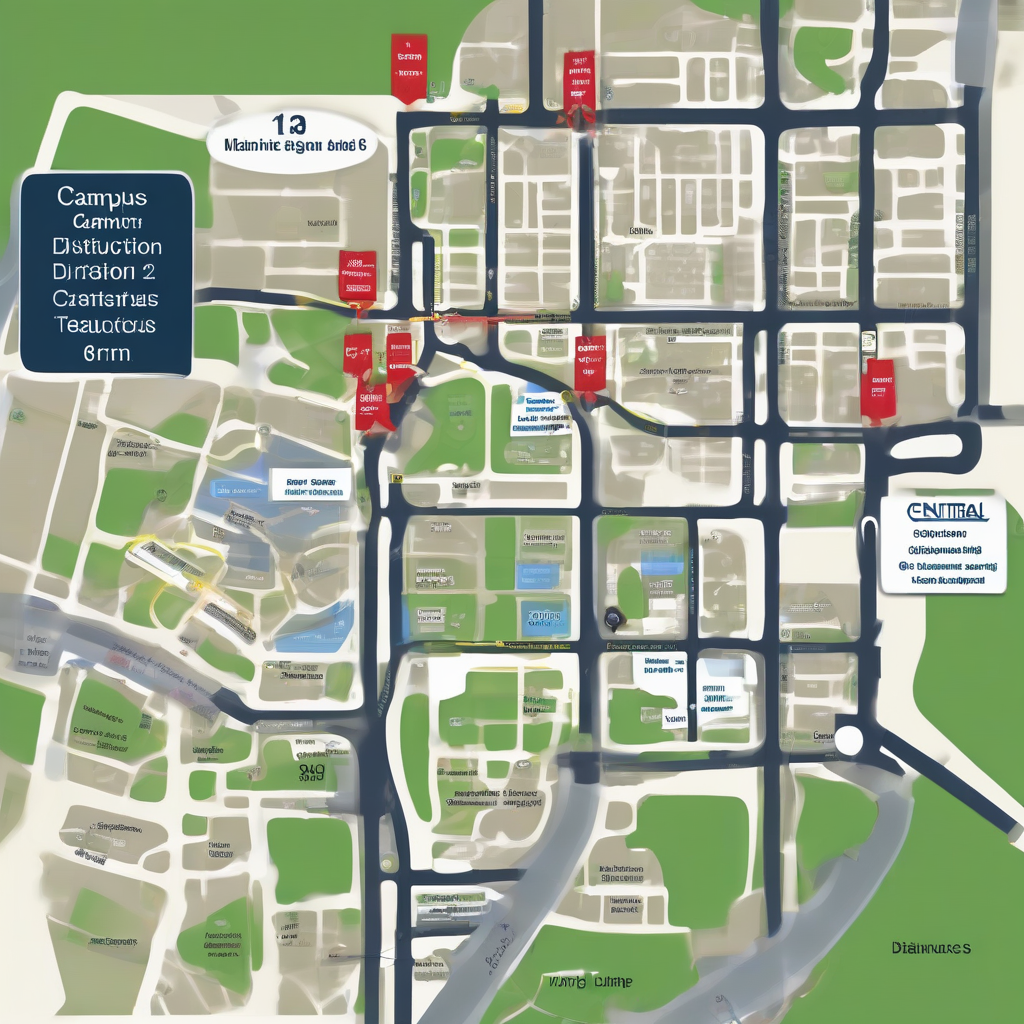
campus distribution and building locations
छवि प्रकार
Default
प्रॉम्प्ट विवरण
School Campus Distribution: Display a map showing the locations of the main campus and branch campus, marking the distance between the two campuses as 20KM, and emphasizing that each has a central server room. Connected Buildings: Highlight the main campus's Teaching Building 8, Teaching Building 6, and the branch campus's office building in the image, and mark the distances from the central server room, such as Teaching Building 8 and Teaching Building 6 being 1.5KM from the main campus's central server room. Department Distribution: Present the distribution of various departments within the buildings in the form of floor plans. The Information College (5th floor of Teaching Building 8, 6th floor of Teaching Building 6), the Intelligent Manufacturing College (same as the Information College), the Finance Department (2nd floor of Teaching Building 6 on the main campus, 2nd floor of the branch campus office building), and the Administrative Department (2nd floor of Teaching Building 6 on the main campus).
प्रॉम्प्ट विवरण
学校校区分布:展示主校区与分校区地理位置图,标注两校区相距 20KM,强调各自有中心机房。 联网楼宇:图片突出主校区教 8 栋、教 6 栋及分校区办公楼,标注距离中心机房距离,如教 8 栋、教 6 栋距主校区中心机房 1.5KM。 部门分布:以楼层平面图形式呈现各部门在楼宇内分布,信息学院(教 8 栋 5 层、教 6 栋 6 层)、智能制造学院(同信息学院)、财务部门(主校区教 6 栋 2 层、分校区办公楼 2 层)、行政部门(主校区教 6 栋 2 层)。