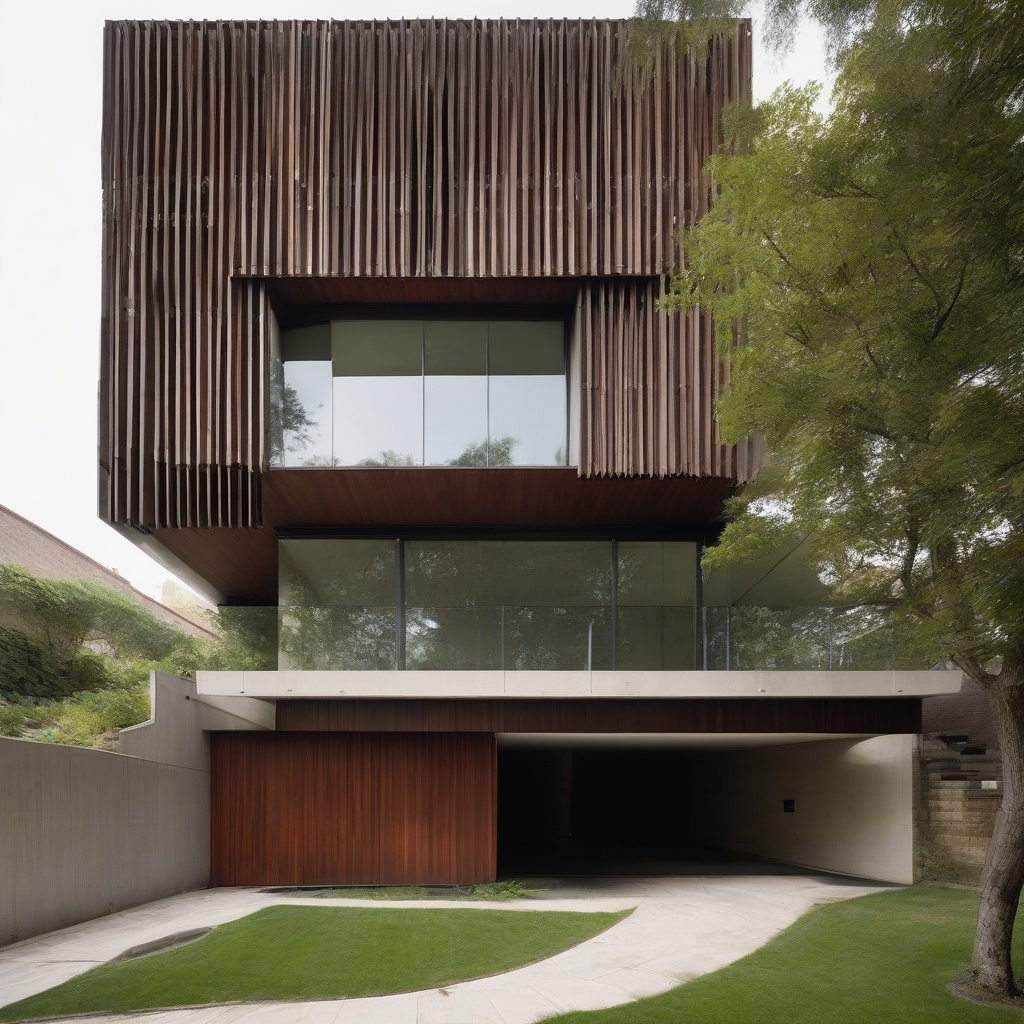
a three story house with parking for two cars on the first floor and a mix of mies van der
Görüntü Türü
Default
Komutlar
Kopyalamak için tıklayın
The site is a flat, elevated plot of land, featuring a three-story residence with a two-car garage on the first floor. The exterior combines the architectural styles of Mies van der Rohe's Barcelona Pavilion and Mario Botta, further enhanced with wooden louvers.
Komutlar
Kopyalamak için tıklayın
敷地は高台の平坦は土地で、1階に乗用車2台分の駐車場がある3階建の住宅、外装はミースファンデルローエのバルセロナ万博パビリオンとマリオボッタの建築作風をミックスしたイメージで、更に、木質系のルーバーを加えたもの